Search for New Built Property
new developments Costa del Sol
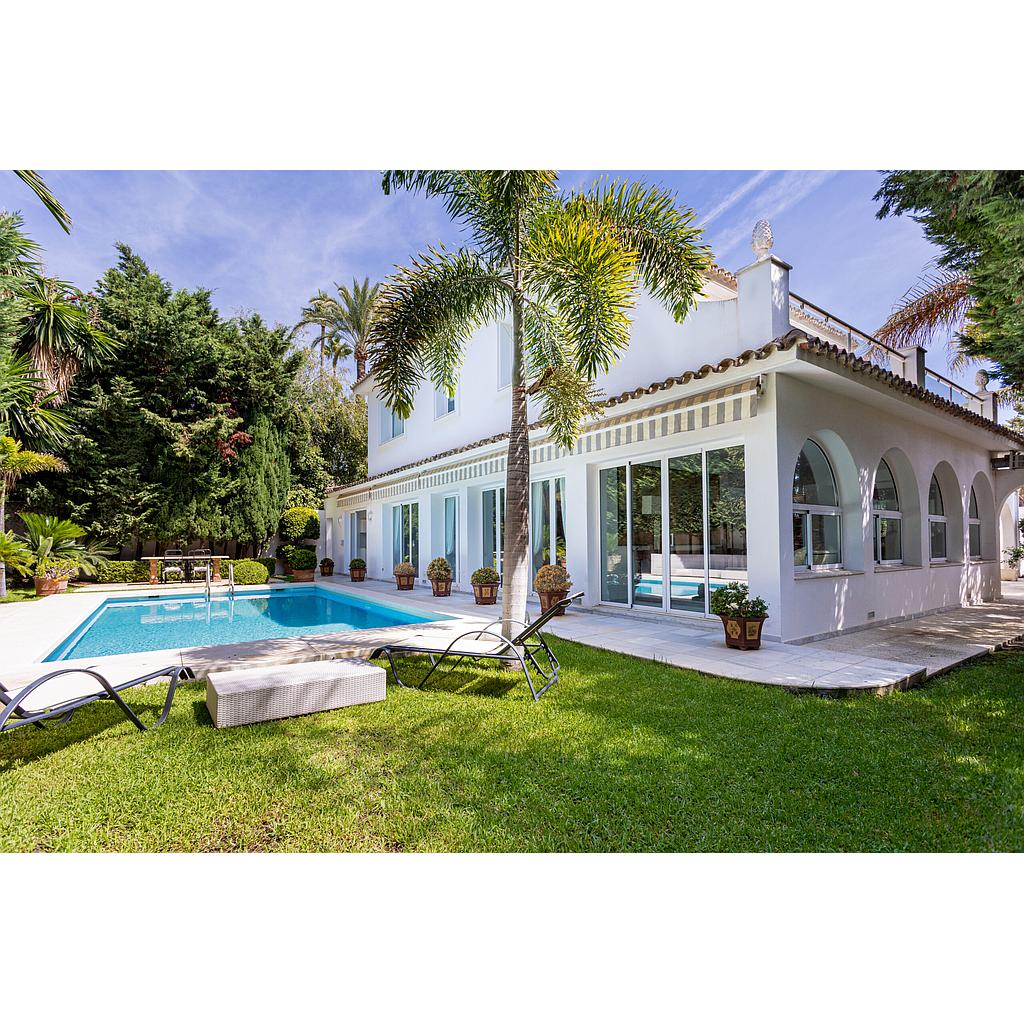
From: 3,950,000 €
5
5
445
m
2
m
2
Nestled in a serene cul-de-sac, this stunning modern villa offers the perfect combination of privacy and proximity to Los Monteros Beach. The villa is located on a quiet street with no through traffic, offering peace and seclusion just 80 meters from the beach club La Cabâne and the sparkling Mediterranean Sea.Built over two spacious levels, the villa exudes elegance and modern charm from the moment you step inside. The entrance welcomes you with an open-plan design, leading to a guest toilet and flowing seamlessly into the expansive dining-living area. This space also features a cozy library area complete with a gas fireplace, perfect for relaxing evenings. Large glass doors open onto the exclusive garden with a private swimming pool, creating a seamless indoor-outdoor living experience.The fully equipped kitchen boasts top-of-the-line Gaggenau appliances and offers direct access to the garden, where you will find a delightful outdoor dining area ideal for al fresco meals and entertaining.Upstairs, the villa continues to impress with a luxurious master bedroom, featuring an en-suite bathroom, fitted wardrobes, and a private balcony with breathtaking sea views. An additional bedroom on this level also includes its own en-suite bathroom, offering maximum comfort for guests or family members. There is also a dedicated office or sitting room, providing a tranquil space to work or unwind.For added convenience, the villa includes a separate guest area with a combined living and sleeping space, a small kitchen, and a private bathroom—perfect for visiting friends or extended family members.
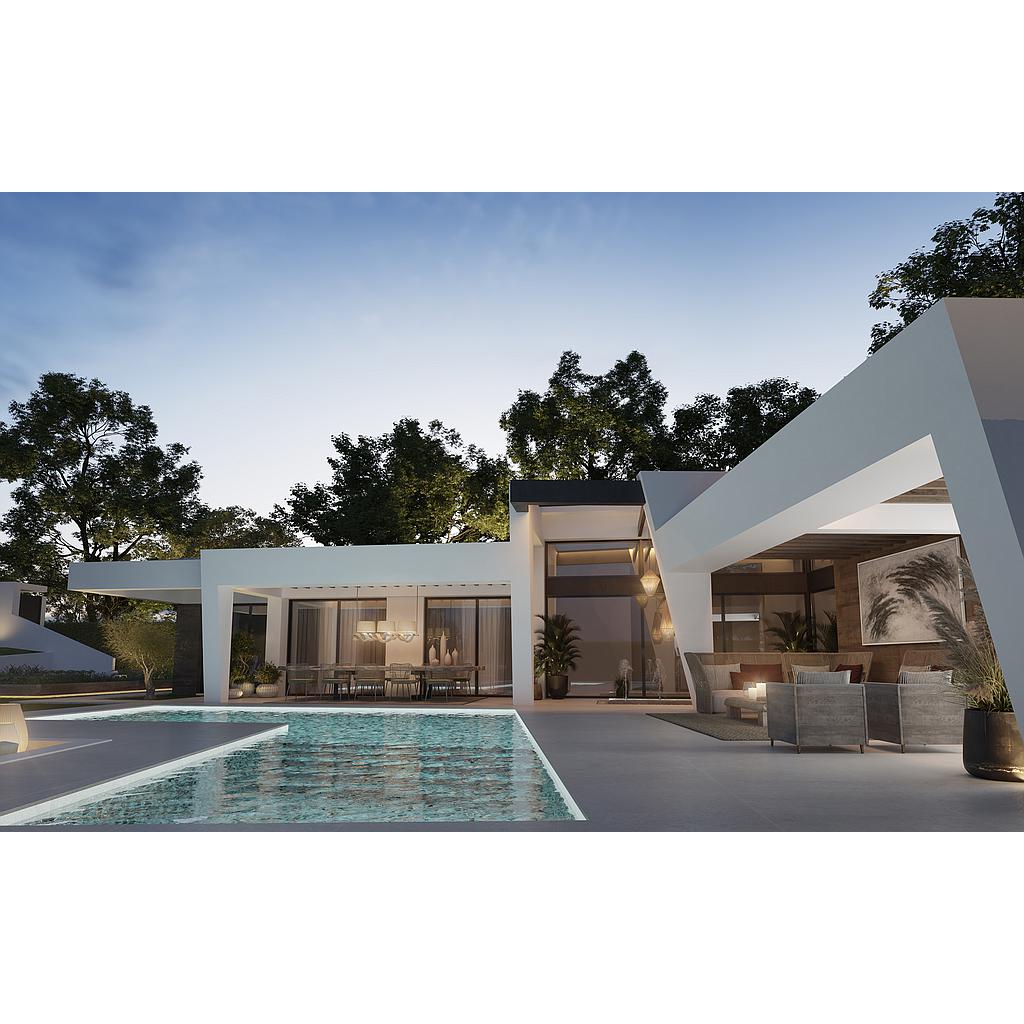
From: 3,890,000 €
4
5
709
m
2
150
m
2
This development combines luxury and nature in an exceptional environment. Three unique villas built on one floor and designed to enjoy the Mediterranean lifestyle in a relaxed way, imagine melting into the sun’s rays, relaxing in the chill-out area by the pool, picking fresh vegetables from your own garden or letting you rock in a sunbed at sunset on a lazy summer afternoon.
The villas have been carefully studied, with a special architectural design where each house has been projected on one floor, and also has its own landscaping and ecological garden to enjoy the freshness of nature. The buyer of this development will be able to cook using their own ingredients and food, inspiring the aroma of the aromatic species that will characterize their home (Laurel, Thyme or Lavender) and making the most of the comfort of their home that has large terraces, garden areas, pool and chill out area with winter fire. The villas have an underground garage and a large basement that can be customized to the taste and lifestyle of each family.
The villas have been carefully studied, with a special architectural design where each house has been projected on one floor, and also has its own landscaping and ecological garden to enjoy the freshness of nature. The buyer of this development will be able to cook using their own ingredients and food, inspiring the aroma of the aromatic species that will characterize their home (Laurel, Thyme or Lavender) and making the most of the comfort of their home that has large terraces, garden areas, pool and chill out area with winter fire. The villas have an underground garage and a large basement that can be customized to the taste and lifestyle of each family.
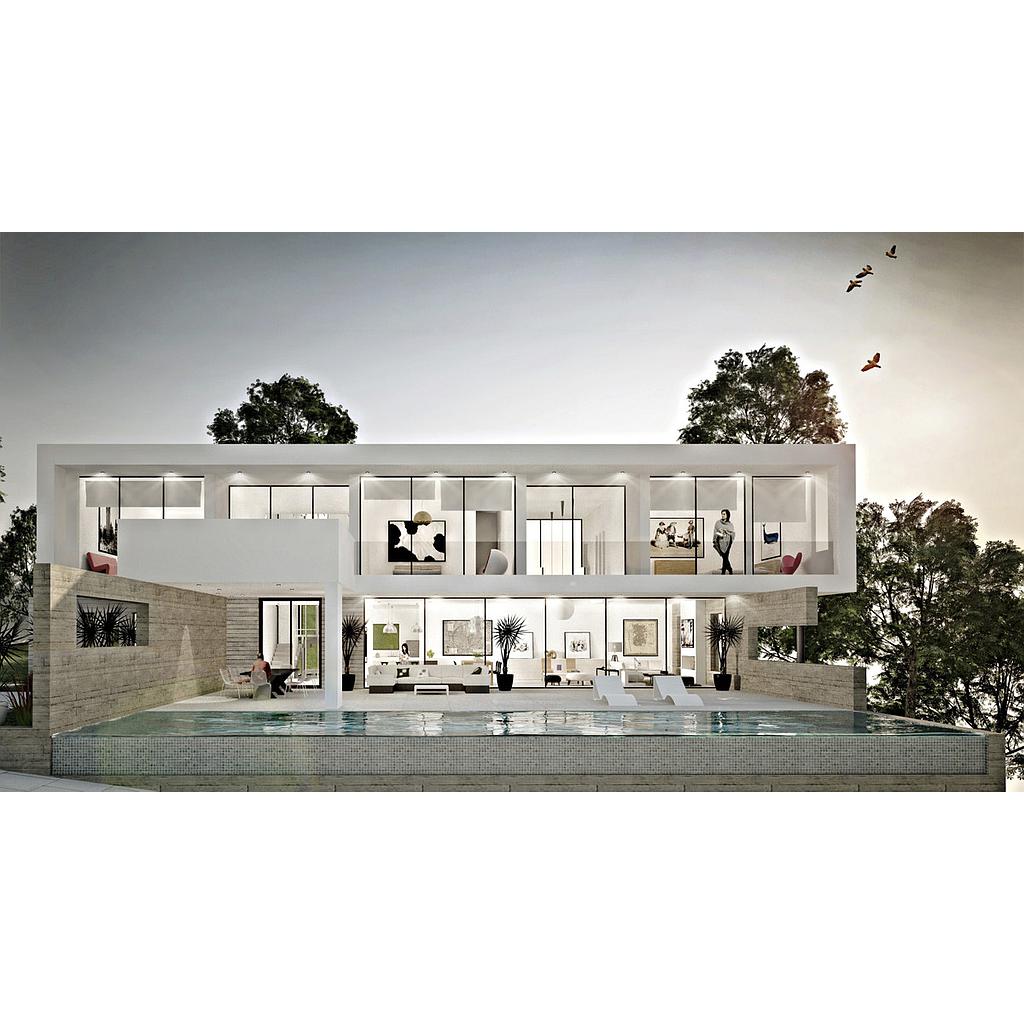
From: 2,640,000 €
4
4
553
m
2
175
m
2
This villa is everything one could dream and hope for. This property with its contemporary style features everything from tranquility and privacy to luxury and charm.
Due to the spectacular large windows you can enjoy sun and daylight everywhere in the spacious and light two storey villa. Beautiful views are provided everywhere, whether it is the view of the mountains or the Mediterranean Sea you can enjoy.
Even more spectacular views are offered at the villa's terraces which are generous in size. Enjoying the sunset with a cool drink or having breakfast while listening to birds twittering.
Due to the spectacular large windows you can enjoy sun and daylight everywhere in the spacious and light two storey villa. Beautiful views are provided everywhere, whether it is the view of the mountains or the Mediterranean Sea you can enjoy.
Even more spectacular views are offered at the villa's terraces which are generous in size. Enjoying the sunset with a cool drink or having breakfast while listening to birds twittering.
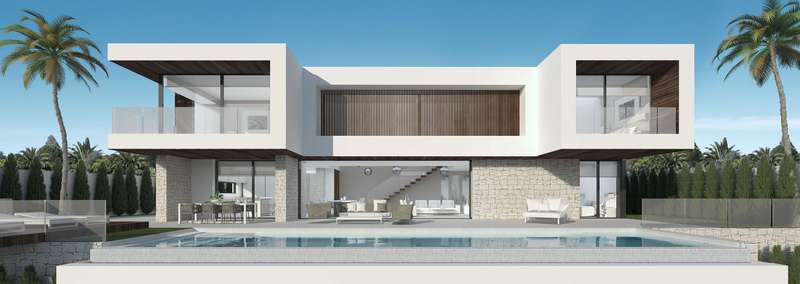
2,630,000€ - 3,200,000 €
4
4,5
360
m
2
58
m
2
Luxurious contemporary villa located in Los Flamingos, a residential and golf area in Benahavis, next to the five star hotel Villa Padierna Palace, which offers elegant facilities, spa service and restaurants.
Elegant 4 bedroom, 4 bathroom villa with sea views, which defines the concept of lifestyle on the Costa del Sol.
The location enjoys stunning natural beauty with Mediterranean sea and mountain views, surrounded by some of the best golf courses in the area.
Gated community offering residents a lifestyle of comfort, exceptional security with 24 hour security guard service ensuring privacy.
Located a short drive from the vibrant coastal town of Marbella and the exclusive marina of Puerto Banus.
Urbanization surrounded by 2 exclusive golf courses of 18 holes each: Alferini golf and Tramores golf. Very close to the 5-star Villa Padierna Palace Hotel, which offers elegant facilities, spa service and restaurants.
Elegant 4 bedroom, 4 bathroom villa with sea views, which defines the concept of lifestyle on the Costa del Sol.
The location enjoys stunning natural beauty with Mediterranean sea and mountain views, surrounded by some of the best golf courses in the area.
Gated community offering residents a lifestyle of comfort, exceptional security with 24 hour security guard service ensuring privacy.
Located a short drive from the vibrant coastal town of Marbella and the exclusive marina of Puerto Banus.
Urbanization surrounded by 2 exclusive golf courses of 18 holes each: Alferini golf and Tramores golf. Very close to the 5-star Villa Padierna Palace Hotel, which offers elegant facilities, spa service and restaurants.
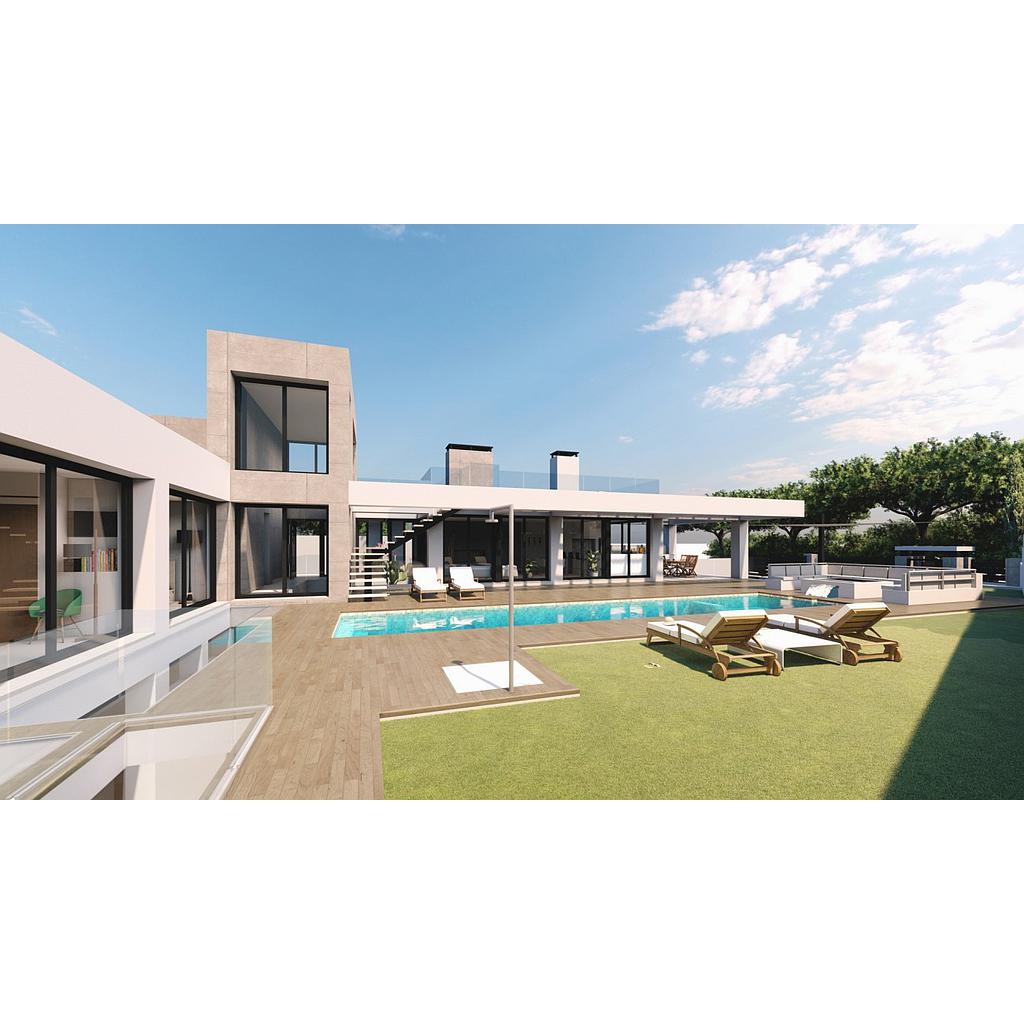
From: 2,548,000 €
5
4
397
m
2
173
m
2
Exclusive development of three luxurious villas situated in the sought-after El Chaparral area of Mijas Costa. These stunning villas offer the ultimate in luxury living, with modern amenities and a perfect location just steps away from the Mediterranean Sea. Each villa features a private pool and beautifully landscaped garden, perfect for relaxation and basking in the Spanish sun.
Inside, the living areas are spacious and filled with natural light. The villas are designed to maximize the use of natural light, with a south/west facing orientation that provides stunning views and sunsets from the terrace. The three spacious bedrooms are located on the same level, providing ease of access and maximum comfort and convenience for you and your guests. Each bedroom comes with an en suite bathroom and fitted wardrobes.
The fully equipped kitchen is perfect for cooking with luxury appliances and finishes that will impress even the most discerning chef. Additionally, each villa has air conditioning hot/cold, electric central heating, underfloor heating throughout, double-glazed windows, optical fiber/ADSL, and satellite TV. The villas are fully secured, with an alarm system, CCTV, and electric gates for added peace of mind.
Located a short walk from the charming village of La Cala de Mijas, the development offers an array of amenities at your doorstep, from restaurants and shops to pharmacies and pubs. The Chaparral golf course casa Club is just a 10-minute walk away, while schools and other educational facilities are conveniently close.
Construction is set to be completed by October 2024. This is a rare opportunity to invest in the ultimate luxury lifestyle on the Costa del Sol. Don''t miss your chance to own one of these exclusive villas.
Inside, the living areas are spacious and filled with natural light. The villas are designed to maximize the use of natural light, with a south/west facing orientation that provides stunning views and sunsets from the terrace. The three spacious bedrooms are located on the same level, providing ease of access and maximum comfort and convenience for you and your guests. Each bedroom comes with an en suite bathroom and fitted wardrobes.
The fully equipped kitchen is perfect for cooking with luxury appliances and finishes that will impress even the most discerning chef. Additionally, each villa has air conditioning hot/cold, electric central heating, underfloor heating throughout, double-glazed windows, optical fiber/ADSL, and satellite TV. The villas are fully secured, with an alarm system, CCTV, and electric gates for added peace of mind.
Located a short walk from the charming village of La Cala de Mijas, the development offers an array of amenities at your doorstep, from restaurants and shops to pharmacies and pubs. The Chaparral golf course casa Club is just a 10-minute walk away, while schools and other educational facilities are conveniently close.
Construction is set to be completed by October 2024. This is a rare opportunity to invest in the ultimate luxury lifestyle on the Costa del Sol. Don''t miss your chance to own one of these exclusive villas.
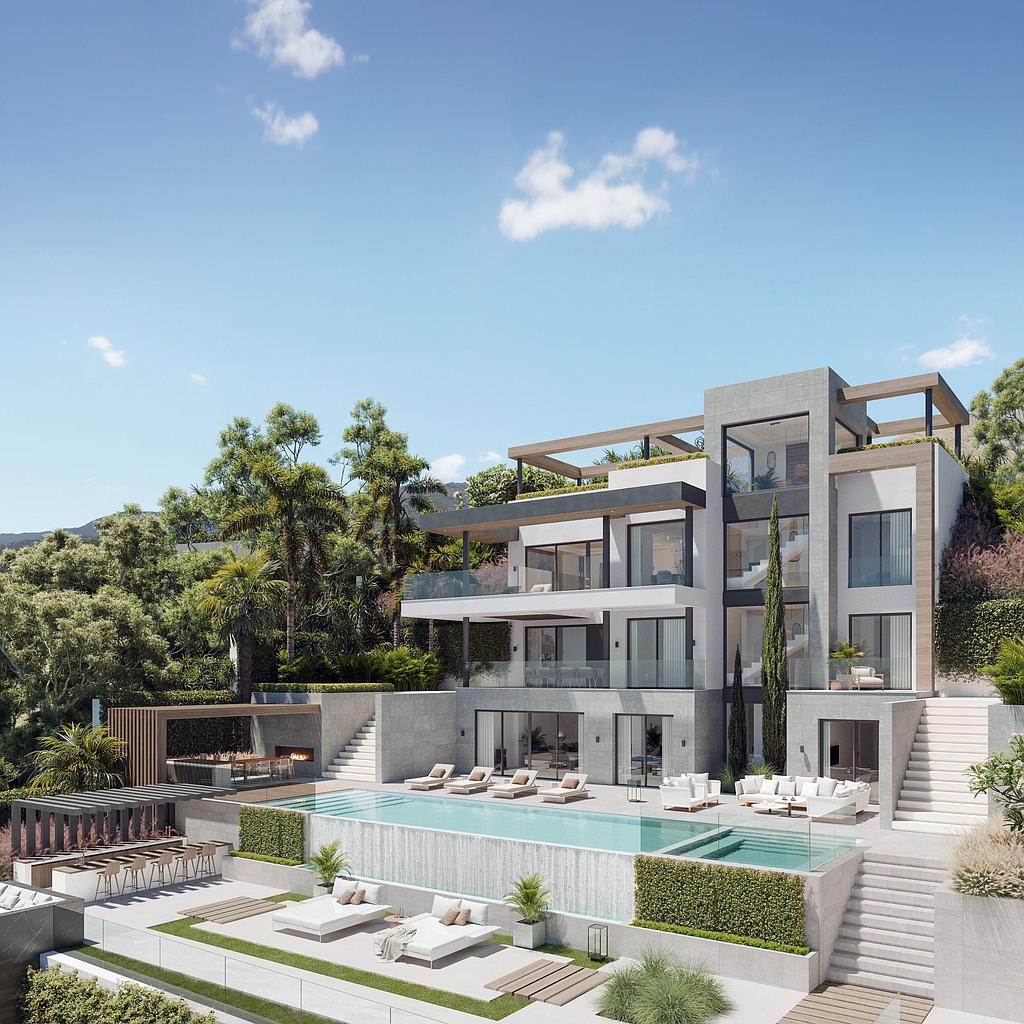
2,300,240€ - 2,321,640 €
5
5
357
m
2
474
m
2
This exclusive development with the best golf, lake and sea views in Fuengirola and Mijas. These unique luxury villas are considered to be larger and of a higher quality than others available on the Costa del Sol.
One of the best panoramic views on the entire Costa del Sol thanks to its arragement in an arc around the greens of the golf course.
One of the best panoramic views on the entire Costa del Sol thanks to its arragement in an arc around the greens of the golf course.
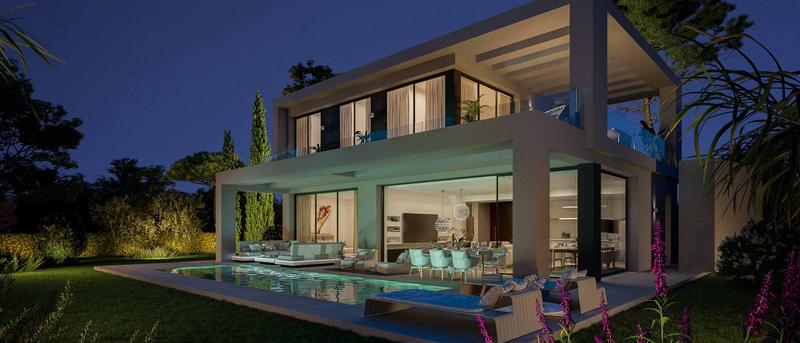
2,200,000€ - 2,750,000 €
3
2
322
m
2
8
m
2
Exclusive off-plan development of luxury villas with private pools located in the beautiful area of Benahavis. Built over a 269,000 m2 plot, on the western side of the Costa del Sol between Estepona and Marbella, the first phase will comprise of 14 independent villas with 3 different configurations to choose from. The modern properties will incorporate organic and natural elements in keeping with its surroundings, sitting in a gated and secure community with clubhouse and spa for residents to enjoy.
Benahavis is a haven of natural beauty only a few kilometers from the beach, sitting in an elevated position giving stunning views of the surrounding mountains and woodlands, all the way to the sea.
Benahavis is a haven of natural beauty only a few kilometers from the beach, sitting in an elevated position giving stunning views of the surrounding mountains and woodlands, all the way to the sea.

From: 1,995,000 €
4
3
332
m
2
m
2
This contemporary 2-level villa is designed considering optimised distribution of space, natural illumination, and ventilation in all rooms, and with the perfect exploitation of each square meter of the house, which means - no wasted space or energy!
The entrance of the villa opens into a spacious entrance hall with wardrobes, leading to the spacious living room with open plan kitchen with an integrated kitchen island. Large floor-to-ceiling energy efficient windows give you direct access to the pool and the garden area. There is also a guest toilet on the ground floor.
A magnificent living room area has been designed to fully enjoy and contemplate the beautiful views that Costa del Sol has to offer.
Floating glass staircase leads you to the upper floor where you will find two large bedrooms with a shared bathroom and a lot of built-in wardrobe space. A master bedroom is equipped with an ensuite bathroom and a large walk-in wardrobe.
You can access the roof terrace directly from the first floor through well designed staircase. The roof terrace has pre installation for solar panels.
There are many flexible options for you as the buyer of this project. Building permit was applied for in march 2023 and is expected soon. You can add a full basement with cinema room/ game room, laundry room, separate kitchen, wine cellar, sauna and possibility to make extra rooms as well. The villa is also designed so you can easily make a 4th bedroom on the ground level.
The outside area offers spacious covered terraces, a beautiful private pool and a landscaped garden plus your own private parking space for two cars, connected to the villa.
The entrance of the villa opens into a spacious entrance hall with wardrobes, leading to the spacious living room with open plan kitchen with an integrated kitchen island. Large floor-to-ceiling energy efficient windows give you direct access to the pool and the garden area. There is also a guest toilet on the ground floor.
A magnificent living room area has been designed to fully enjoy and contemplate the beautiful views that Costa del Sol has to offer.
Floating glass staircase leads you to the upper floor where you will find two large bedrooms with a shared bathroom and a lot of built-in wardrobe space. A master bedroom is equipped with an ensuite bathroom and a large walk-in wardrobe.
You can access the roof terrace directly from the first floor through well designed staircase. The roof terrace has pre installation for solar panels.
There are many flexible options for you as the buyer of this project. Building permit was applied for in march 2023 and is expected soon. You can add a full basement with cinema room/ game room, laundry room, separate kitchen, wine cellar, sauna and possibility to make extra rooms as well. The villa is also designed so you can easily make a 4th bedroom on the ground level.
The outside area offers spacious covered terraces, a beautiful private pool and a landscaped garden plus your own private parking space for two cars, connected to the villa.
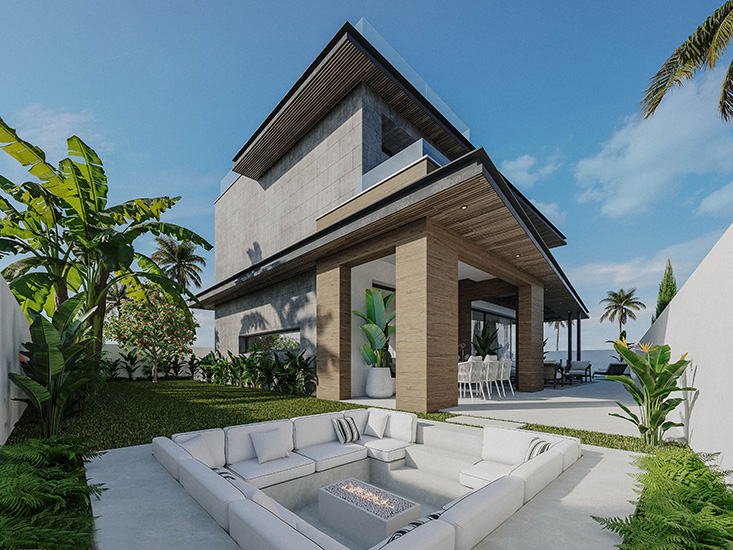
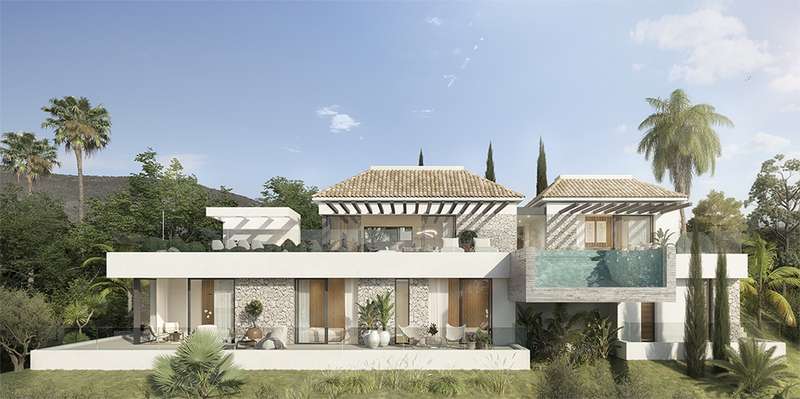
From: 1,855,000 €
4
3
233
m
2
430
m
2
Located in the prestigious area of Santa María Golf, Marbella, this Villa stands as a luxury retreat in an unrivalled natural setting. This corner of peace and exclusivity is surrounded by a lush valley with majestic pines, century-old holm oaks, robust cork oaks and wild olive trees, which give the place an atmosphere of serenity and contact with nature.
From its strategic location, it enjoys a private and peaceful atmosphere, but with the convenience of being just a few metres from the exclusive Santa María Golf Club, which allows its residents to enjoy a golf experience close to their residence. In addition, within a few minutes' drive, there is access to a wide range of services and amenities, such as a tennis club, Marbella's vibrant marina, various beach clubs, luxury shops and essential services.
This Villa seamlessly blends modern design with architectural details that pay homage to Andalusian style, creating a visually stunning and welcoming space. Every corner of this property has been meticulously planned to maximise the natural beauty that surrounds it, especially on the first floor, where one can enjoy breathtaking views of the Mediterranean Sea, an exclusive luxury that enriches the everyday living experience in this setting.
With a plot of 1,057 m², this villa offers ample indoor and outdoor space. Its surface area includes a spectacular outdoor terrace, a covered porch adorned with an elegant pergola and various areas for outdoor enjoyment. This layout has been conceived to allow residents to take full advantage of Marbella's sunny climate.
The heart of the property lies in its spectacular infinity pool, which stretches out towards the horizon, creating the sensation of the waters merging with the sea. Adjacent to this is a cosy barbecue area, ideal for al fresco dining on warm summer evenings, enjoying the fresh scent of the surrounding trees.
The villa has four spacious bedrooms, carefully decorated to offer maximum comfort. Three full bathrooms and an additional toilet complete the offerings of this property, ensuring the comfort of its residents and guests. Each bathroom has been designed with high quality materials and attention to detail, bringing a touch of elegance and modernity to the spaces.
In short, a property that perfectly balances the tranquillity of a lush natural setting with proximity to Marbella's finest sporting, recreational and commercial facilities. Ideal for those who desire a life surrounded by luxury, breathtaking views and a privileged natural environment, this villa offers everything you need to enjoy Mediterranean living at its finest.
From its strategic location, it enjoys a private and peaceful atmosphere, but with the convenience of being just a few metres from the exclusive Santa María Golf Club, which allows its residents to enjoy a golf experience close to their residence. In addition, within a few minutes' drive, there is access to a wide range of services and amenities, such as a tennis club, Marbella's vibrant marina, various beach clubs, luxury shops and essential services.
This Villa seamlessly blends modern design with architectural details that pay homage to Andalusian style, creating a visually stunning and welcoming space. Every corner of this property has been meticulously planned to maximise the natural beauty that surrounds it, especially on the first floor, where one can enjoy breathtaking views of the Mediterranean Sea, an exclusive luxury that enriches the everyday living experience in this setting.
With a plot of 1,057 m², this villa offers ample indoor and outdoor space. Its surface area includes a spectacular outdoor terrace, a covered porch adorned with an elegant pergola and various areas for outdoor enjoyment. This layout has been conceived to allow residents to take full advantage of Marbella's sunny climate.
The heart of the property lies in its spectacular infinity pool, which stretches out towards the horizon, creating the sensation of the waters merging with the sea. Adjacent to this is a cosy barbecue area, ideal for al fresco dining on warm summer evenings, enjoying the fresh scent of the surrounding trees.
The villa has four spacious bedrooms, carefully decorated to offer maximum comfort. Three full bathrooms and an additional toilet complete the offerings of this property, ensuring the comfort of its residents and guests. Each bathroom has been designed with high quality materials and attention to detail, bringing a touch of elegance and modernity to the spaces.
In short, a property that perfectly balances the tranquillity of a lush natural setting with proximity to Marbella's finest sporting, recreational and commercial facilities. Ideal for those who desire a life surrounded by luxury, breathtaking views and a privileged natural environment, this villa offers everything you need to enjoy Mediterranean living at its finest.
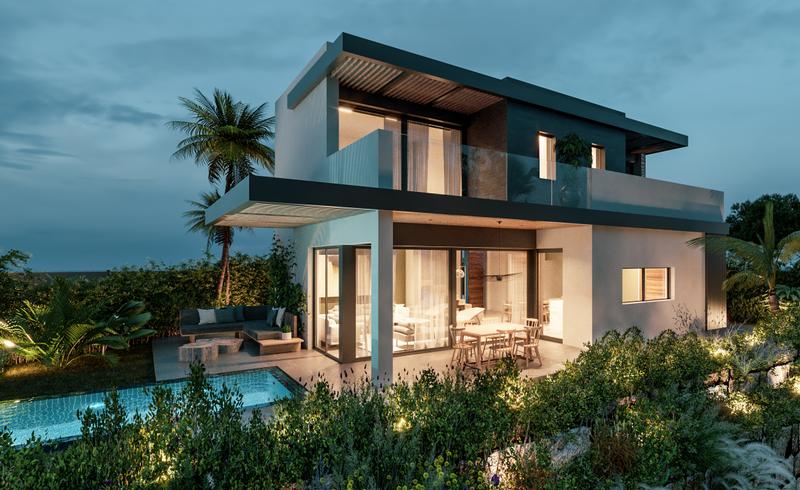
1,800,000€ - 2,650,000 €
4
4
347
m
2
24
m
2
This is an exceptional residential project featuring a collection of 8 luxury villas, strategically located between the three most prestigious golf courses in the New Golden Mile (Campanario-Paraiso-Atalaya Golf courses).
This uniquely designed complex is connected to the incredible charm of the area, offering an unbeatable lifestyle.
This uniquely designed complex is connected to the incredible charm of the area, offering an unbeatable lifestyle.
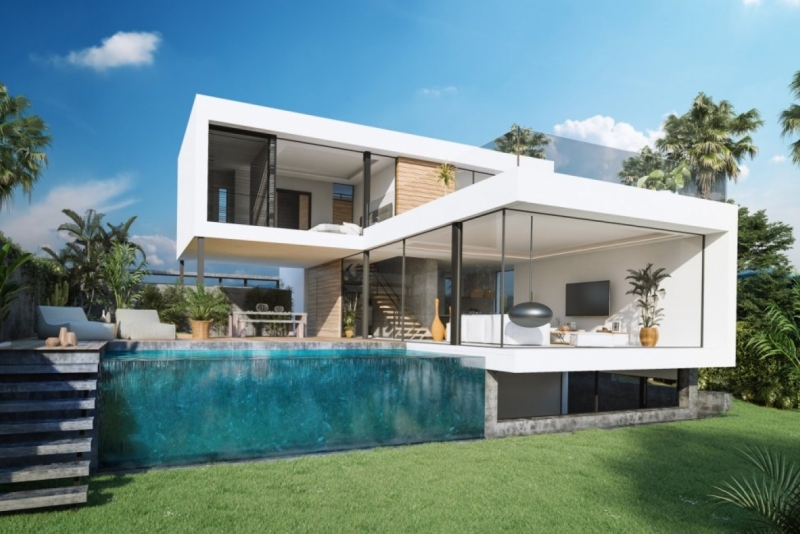
From: 1,790,000 €
4
4
298
m
2
140
m
2
6 Modern first line golf villas with luxury qualities and exceptional finishes. Located in a privileged location in El Campanario.
The villas consist of ground floor, upper floor and bright and livable basement with a large cinema room, a gym, sauna and a Spa area with access to a Japanese patio with a pool with waterfall to bathe and cool off.
The villas consist mainly of 4 bedrooms and 5 bathrooms. 2 bedrooms with bathroom ensuite on the upper floor, 1 bedroom with bathroom on the ground floor and 1 bedroom with bathroom in the basement.
The open and open spaces and large floor to ceiling windows of minimalist design allow flooding the house with light throughout the day, creating the feeling that nature enters your home as part of it. They are designed with details that make a difference. The use of natural materials and colors or the natural light that predominates in each of the rooms have created a different and warm modern villa.
The villas are located in the exclusive area of "El Campanario" a few meters from the clubhouse with its exquisite restaurant, tennis and paddle courts, spa, gym, swimming pool and its golf course. Only a few minutes by car we can find: Puerto Banús, Estepona or Benahavís. In the surroundings there are the best international schools, restaurants and 1km from the beaches of Puro Beach or Salduna. Malaga airport only 30 min.
The villas consist of ground floor, upper floor and bright and livable basement with a large cinema room, a gym, sauna and a Spa area with access to a Japanese patio with a pool with waterfall to bathe and cool off.
The villas consist mainly of 4 bedrooms and 5 bathrooms. 2 bedrooms with bathroom ensuite on the upper floor, 1 bedroom with bathroom on the ground floor and 1 bedroom with bathroom in the basement.
The open and open spaces and large floor to ceiling windows of minimalist design allow flooding the house with light throughout the day, creating the feeling that nature enters your home as part of it. They are designed with details that make a difference. The use of natural materials and colors or the natural light that predominates in each of the rooms have created a different and warm modern villa.
The villas are located in the exclusive area of "El Campanario" a few meters from the clubhouse with its exquisite restaurant, tennis and paddle courts, spa, gym, swimming pool and its golf course. Only a few minutes by car we can find: Puerto Banús, Estepona or Benahavís. In the surroundings there are the best international schools, restaurants and 1km from the beaches of Puro Beach or Salduna. Malaga airport only 30 min.
